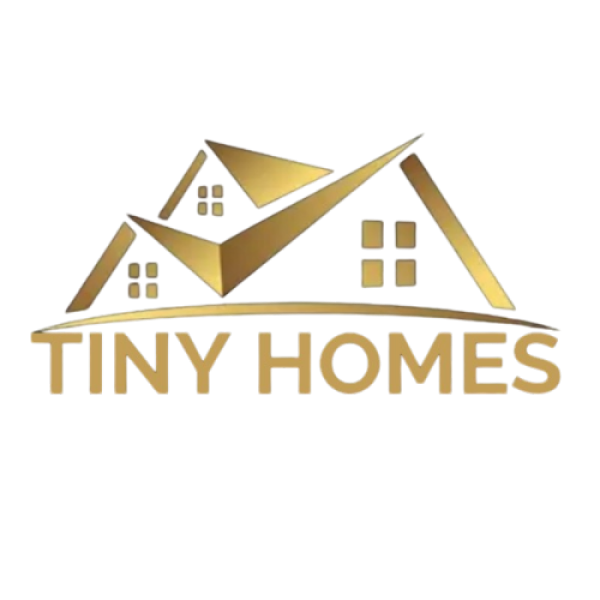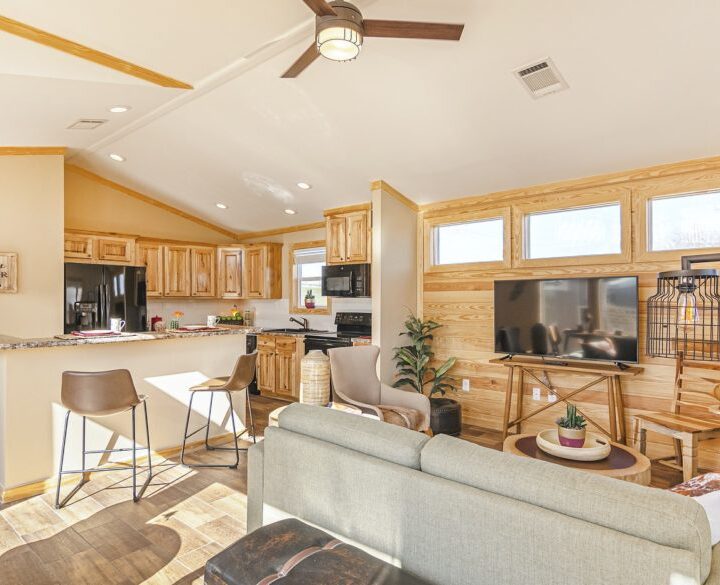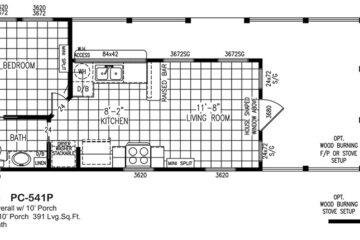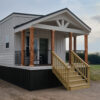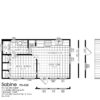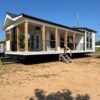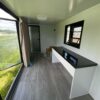A tiny idea that grew it into the Smart Cottage. These homes are perfect for downsizing, relaxing at the lake, working at the ranch or just keeping aging parents close by.
Specifications
Floor and Porch:
• Floor Joists: 2 x 8 joists 16” O.C.
• R-22 Floor Insulation
• 8’ Porch w/ Roof and Rebar Railing
• Brace for Porch Swing
• LINO T/O
Plumbing:
• 50 Gallon Water Heater
• Plumb for Icemaker
• Whole House Shu-Off Valve
• 1 Exterior Faucet at Utility Room Location
Electrical:
• Upflow Air (Vents in Ceiling)
• A/C Disconnect Included w/ 40 AMP Breaker
• Programmable Thermostat
• USB Outlet (1 Outlet, 2 USB) in Kitchen
• One Exterior GFI Outlet
• Fans Included In Living Room and Master Bedroom
• Double Switch on Porch w/ 2 LED CAN Lights
Exterior Walls:
• 8’ Sidewalls w/Vaulted Ceilings
• 2X4 Walls w/ R-13 Insulation
Exterior Doors:
• 38X82 O.D. Full Glass Door w/Blinds
• 38X82 O.D. Full Glass Door w/ Blinds and Storm (Rear Door)
Roof
• 26 gauge metal roof
Windows:
• White Thermal Pane Low-E Windows T/O
• 36X72 Functioning Window in Dining Room
Interior Walls and Doors:
• T&T Walls T/O w/ Squared Corners
Features
- 6/12 Roof Pitch
- 26 Gauge Metal Roof
- 8ft Covered Porch w/ Rebar Porch Railings
- LuxuryVinyl plank flooring through out
- Upgraded Black Appliances
- Real Wood Cabinet Doors and Fronts
- Overhead Linen Cabinet in the Bathroom
- Tile Shower
- Elongated Commode
- 2 Ceiling Fans
- Tower Dormer w/ Clear Story Windows in Living Room
- Full Board and Batt Exterior Siding w/ Lap Accents in the Tower Dormer
- (2nd dormer is an option)
[ninja_form id=1]
