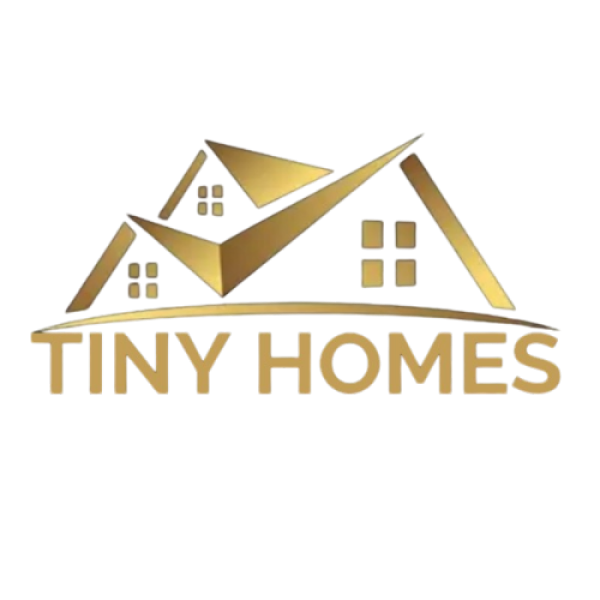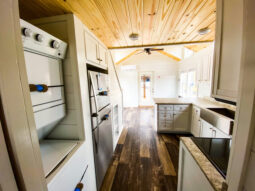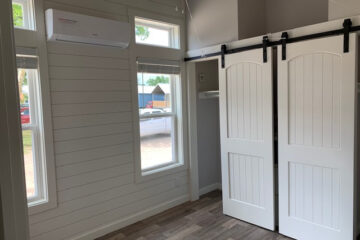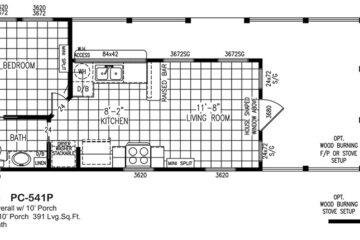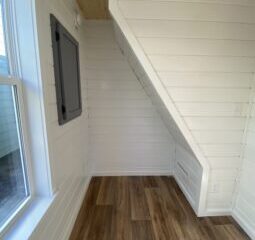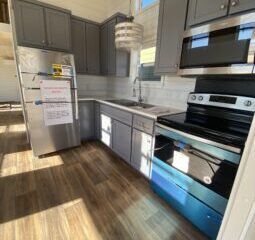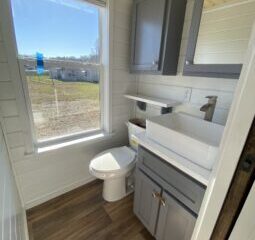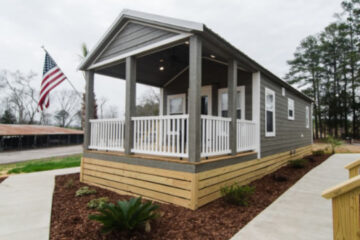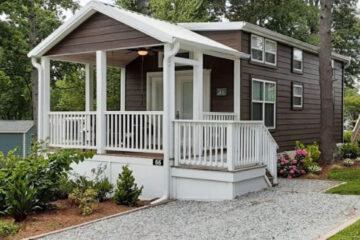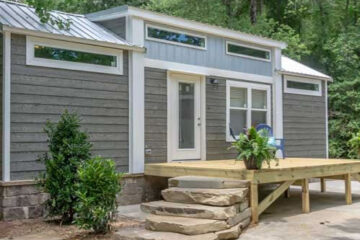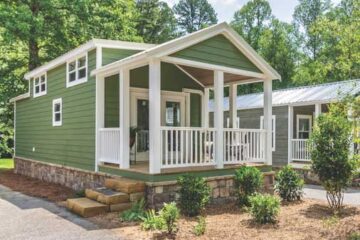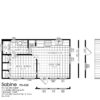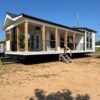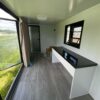Zion
Description
399 Square Feet
1 Bedrooms w/bunk area and loft
1 Bathrooms
Size: 11’8″ x 44′
The Zion focuses on larger families and groups by providing more sleeping accommodations. This tiny home floor plan package features upscale interior finishes, high ceilings and recessed lighting in the living area creating a roomy element for you and your guests.
The kitchen includes all of the necessities for making lunch or cooking an extravagant meal. Use the breakfast peninsula for seating or more counter space. Sleeping quarters include the master bedroom with ample storage, a bunk area, and spacious loft that was created for additional lodging. Use the ten-foot covered porch to enhance outdoor living during your summer cookout with friends and family.
Contact us at 210-591-3176
Specifications
Insulation
- R-11 Floor, R-13 Wall, R-19 Ceiling Insulation
Flooring
- Linoleum
- Color of Choice: Driftwood, Lime Oak
Walls
- 1×6 Nordic Spruce V-Joint Tongue & Groove Interior Walls (Sealed Natural Wood)
- Interior Wall Trim – Sealed Natural Wood
Exterior
- Prefinished LP Smart Lap Siding
- Color of Choice: White, Alder, Barn Wood, Cedar, Silver Ash
- 2×6 16″ O.C. Rafters – Double 2×6 Ridge Beam
- Prefinished LP SmartSide Textured Trim
- Color of Choice: White, Alder, Cedar, Silver Ash
Roof
- Galvanized Sheet Metal Roof – Factory Paint Finished
- Color of Choice: Ash Gray, Black, Brite Red Burgundy, Burnished Slate, Charcoal, Clay, Copper Penny, Country Red Forest, Green Galvalume, Hawaiian Blue Ivory, Ivy Green, Light Stone, Polar White, Regal Blue, Sahara Tan, Tudor Blue
Windows
- 30″x54″ Vinyl Double Pane No Grid Window (White): 5
- 30″x27″ Vinyl Double Pane No Grid Window (White): 3
- 54″x24″ Vinyl Double Pane No Grid Window (White): 4
- 14″x20″ Vinyl Double Pane Window (White): 1
Contact us at 210-591-3176
Doors
- Interior – 24″ Pocket Door: 2
- Interior – 28″ Pocket Door: 1
- Exterior – 36″ Full Glass Door w/Built-In Blinds (White)
Countertops
- Rolled Edge Formica Countertops
- Color of ChoiceFormica – Italian, White Di Pesco, Granite – Labrador)
Sinks
- Kitchen – Stainless Steel Double Bowl Sink with Spring Faucet
- Bathroom – Nickel Sink
Shower
- 54″ Shower Stall
Water Heater
- 20 Gal Lowboy Water Heater
Air Conditioning
- Mitsubishi 9000 BTU Ductless Mini-Split Indoor Air Handler
- Mitsubishi 18,000 BTU Ductless Outdoor Heat Pump
Cabinetry
- Kitchen – Sealed Natural Wood
- Bathroom Sink Vanity – Sealed Natural Wood
Features
Available Upgrades
Contact us at 210-591-3176
Siding
- James Hardie Board Siding
- Color of Choice: Cobblestone, Timber Bark, Khaki, Brown, Mountain Sage, Evening Blue, Boothbay Blue, Gray Slate
- Everlast Advanced Composite Siding
- Color of Choice: Saddle Wood Spanish Moss Storm Grey Seaside Grey
Loft
- 11’8″ x 13″ Loft
Insulation
- R-22 Floor Insulation
- “Alaska” Cold Weather Package (R-22 Underfloor, R-19 Wall, R-22 Ceiling with 2″x6″ Sidewall Studs)
Flooring
- Loft Linoleum
- Color of Choice: Driftwood, Lime Oak
Porch
- Composite Porch Decking
- Color of Choice: Rustic Cedar, Brindle (Brown), Cathedral Stone (Grey)
- Fully Enclosed Porch Screening (Black Vinyl)
- Screened Porch Door (Black Vinyl Screen)
- Additional Porch Deck on End of House
- Second Level “Sky” Deck
Contact us at 210-591-3176
Interior Wall
- 1×8 Nickel Gap Interior Walls (Sealed Natural Wood)
Appliances
- 4.8 Cu Ft Smooth Top Electric Range
- 18.3 Cu Ft Refrigerator w/ice maker
- 1.6 Cu Ft Over Range Microwave
Bedding
- Built in Bed Frame w/Storage (Queen)
- Built in Bed Frame w/Storage (King)
- Foam Bunk Mattress
- Twin Size Mattress
- Full Size Mattress
- Queen Size Mattress
- King Size Mattress
- Bunk Beds
- Queen Bed
Lighting
- Additional Pendant Light
- LED Under Cabinet Lighting
- Extended Bar
Contact us at 210-591-3176
Cabinetry
- Nightstands
- Wardrobe
- Cabinet Stairs
Electricity/Wiring
- USBc Outlet Wall Plug
- Interior TV/Ethernet Wiring
- Porch TV/Ethernet Wiring
- Additional Exterior Power Outlet on Porch
- 200 AMP Power Panel
- *required for Eemax Elec. Water Heater / 24,000 BTU Heat Pump
- Exterior 200 AMP Power Quick Disconnect
- Additional 30 AMP Exterior Elec Plug w/cover
Contact us at 210-591-3176
Fans
- Additional Ceiling Fan
- Wet Location Ceiling Fan w/12″ Downrod
Paint
- Full Interior Paint/Stain (Walls, Trim, Cabinetry, Doors, Ceiling) *Interior Walls/Trim/Cabinetry/Doors/Ceiling
Other
- Engineering Fee for Modification of Model Floor Plan
- Electric Fireplace w/Hearth
Contact Us
Attachments
Report abuse
Report abuse
Featured listings
More from this user
You may also like...
